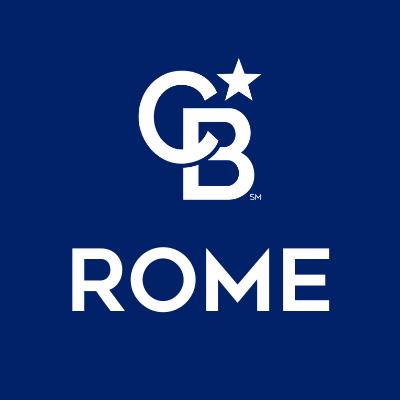$267,000
$264,900
0.8%For more information regarding the value of a property, please contact us for a free consultation.
1108 Tilden AVE Utica, NY 13501
4 Beds
2 Baths
1,637 SqFt
Key Details
Sold Price $267,000
Property Type Single Family Home
Sub Type Single Family Residence
Listing Status Sold
Purchase Type For Sale
Square Footage 1,637 sqft
Price per Sqft $163
MLS Listing ID S1631101
Sold Date 10/20/25
Style Cape Cod
Bedrooms 4
Full Baths 2
Construction Status Existing
HOA Y/N No
Year Built 1930
Annual Tax Amount $5,653
Lot Size 9,291 Sqft
Acres 0.2133
Lot Dimensions 92X101
Property Sub-Type Single Family Residence
Property Description
Welcome home to this beautifully maintained and thoughtfully updated Cape Cod!
This charming four-bedroom, two-bathroom home offers a smart, functional layout perfect for everyday living or exquisite entertaining opportunities. The spacious first-floor primary bedroom is conveniently located just steps from a full bathroom, ideal for comfort and accessibility. Upstairs, you'll find two generously sized bedrooms with a full bath nestled between them. Gleaming hardwood floors flow through the living and dining rooms, as well as all four bedrooms, adding warmth and elegance throughout. The kitchen features sleek granite countertops, tile flooring, and low-maintenance finishes — combining style with practicality. With updated mechanical systems and a newer roof, you can enjoy peace of mind for years to come. The fenced backyard offers a private outdoor retreat, while the home's convenient location provides easy access to local amenities, shops, and more. This might just be the one you've been searching for!
Location
State NY
County Oneida
Area Utica-City-301600
Rooms
Basement Full
Main Level Bedrooms 2
Interior
Interior Features Separate/Formal Dining Room, Eat-in Kitchen, Home Office, Kitchen Island, Solid Surface Counters, Main Level Primary
Heating Gas, Forced Air
Cooling Central Air
Flooring Carpet, Hardwood, Laminate, Varies, Vinyl
Fireplaces Number 1
Fireplace Yes
Appliance Dishwasher, Electric Cooktop, Gas Water Heater, Microwave, Refrigerator
Laundry In Basement
Exterior
Exterior Feature Blacktop Driveway
Parking Features Attached
Garage Spaces 3.0
Utilities Available High Speed Internet Available, Sewer Connected, Water Connected
Garage Yes
Building
Lot Description Rectangular, Rectangular Lot, Residential Lot
Story 2
Foundation Block
Sewer Connected
Water Connected, Public
Architectural Style Cape Cod
Level or Stories Two
Structure Type Aluminum Siding,Frame,Spray Foam Insulation
Construction Status Existing
Schools
School District Utica
Others
Senior Community No
Tax ID 301600-331-023-0003-026-000-0000
Acceptable Financing Cash, Conventional, FHA, VA Loan
Listing Terms Cash, Conventional, FHA, VA Loan
Financing Conventional
Special Listing Condition Standard
Read Less
Want to know what your home might be worth? Contact us for a FREE valuation!

Our team is ready to help you sell your home for the highest possible price ASAP
Bought with Howard Hanna Cny Inc






