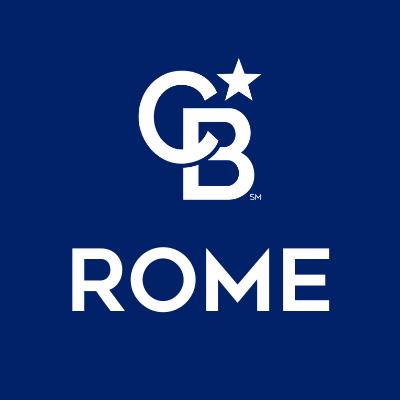$179,900
$179,900
For more information regarding the value of a property, please contact us for a free consultation.
533 William ST Rome, NY 13440
3 Beds
1 Bath
1,484 SqFt
Key Details
Sold Price $179,900
Property Type Single Family Home
Sub Type Single Family Residence
Listing Status Sold
Purchase Type For Sale
Square Footage 1,484 sqft
Price per Sqft $121
Subdivision Edward Huntington Estate
MLS Listing ID S1627624
Sold Date 10/22/25
Style Two Story
Bedrooms 3
Full Baths 1
Construction Status Existing
HOA Y/N No
Year Built 1930
Annual Tax Amount $4,188
Lot Size 3,484 Sqft
Acres 0.08
Lot Dimensions 51X67
Property Sub-Type Single Family Residence
Property Description
FULLY RENOVATED, MOVE IN READY & BEAUTIFUL CURB APPEAL TO BOOT!! If you are looking for something that's ALL NEW without the new price tag, you won't want to miss out on this gem.
BRAND NEW KITCHEN gutted to the studs with all NEW cabinetry, appliances, lighting, sink, faucet, flooring & fabulous QUARTZ COUNTERTOPS, including a convenient counter bar!
NEW windows & doors throughout! NEW plumbing & electrical! NEW front porch railings & columns, NEW rear steps! ALL NEW flooring & lighting throughout!
Bathroom GUTTED & rebuilt BRAND NEW with pristine tile work! Fresh paint INSIDE & OUT! All NEW LANDSCAPING & SHUTTERS! BRAND NEW Central A/C is being installed! Covered parking!
Centrally located with convenient access anywhere in the city! LOWWWW TAXES INCLUDE: Unmetered water, sewer, garbage & green waste pick up!
Location
State NY
County Oneida
Community Edward Huntington Estate
Area Rome-Inside-301301
Direction From N Madison, turn onto William St. Property is on the corner of William & Expense.
Rooms
Basement Full
Interior
Interior Features Breakfast Bar, Separate/Formal Dining Room, Entrance Foyer, Eat-in Kitchen, Separate/Formal Living Room, Quartz Counters
Heating Gas, Forced Air
Cooling Central Air
Flooring Carpet, Luxury Vinyl, Varies
Fireplace No
Window Features Thermal Windows
Appliance Dishwasher, Gas Oven, Gas Range, Gas Water Heater, Microwave, Refrigerator
Laundry In Basement
Exterior
Exterior Feature Blacktop Driveway
Utilities Available Cable Available, Electricity Connected, High Speed Internet Available, Sewer Connected, Water Connected
Roof Type Other,See Remarks
Porch Open, Porch
Garage No
Building
Lot Description Corner Lot, Near Public Transit, Rectangular, Rectangular Lot, Residential Lot
Story 2
Foundation Block, Stone
Sewer Connected
Water Connected, Public
Architectural Style Two Story
Level or Stories Two
Structure Type Aluminum Siding,PEX Plumbing
Construction Status Existing
Schools
Middle Schools Lyndon H Strough Middle
High Schools Rome Free Academy
School District Rome
Others
Senior Community No
Tax ID 301301-242-025-0001-013-000-0000
Acceptable Financing Cash, Conventional, FHA, VA Loan
Listing Terms Cash, Conventional, FHA, VA Loan
Financing FHA
Special Listing Condition Standard
Read Less
Want to know what your home might be worth? Contact us for a FREE valuation!

Our team is ready to help you sell your home for the highest possible price ASAP
Bought with Peterson Properties






