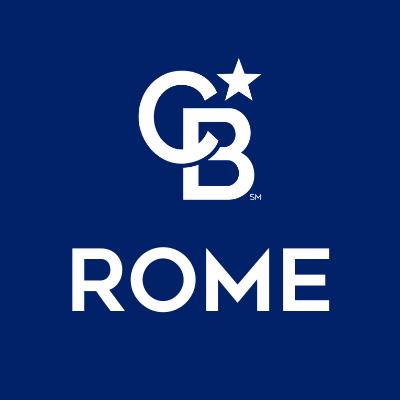$235,000
$230,000
2.2%For more information regarding the value of a property, please contact us for a free consultation.
145 Pexton ST Sherrill, NY 13461
3 Beds
1 Bath
1,314 SqFt
Key Details
Sold Price $235,000
Property Type Single Family Home
Sub Type Single Family Residence
Listing Status Sold
Purchase Type For Sale
Square Footage 1,314 sqft
Price per Sqft $178
MLS Listing ID S1629532
Sold Date 10/03/25
Style Colonial
Bedrooms 3
Full Baths 1
Construction Status Existing
HOA Y/N No
Year Built 1900
Annual Tax Amount $3,856
Lot Size 9,600 Sqft
Acres 0.2204
Lot Dimensions 60X160
Property Sub-Type Single Family Residence
Property Description
Warmth, charm, and possibility come together in this charming 3-bedroom home filled with timeless wood features and an updated kitchen with Custom Woodcraft cabinetry. The original details in the classic living room and formal dining room whisper stories of the past and the den provides a retreat for quiet moments, creative work, or perhaps a 1st floor bedroom. Upstairs, one of the bedrooms hides a delightful surprise, a tandem room just waiting to become a private reading nook, the ultimate playroom, home office, or dreamy walk-in closet. The large, attached garage has a second floor for storage and leads to the screened patio, a perfect space to relax after a swim in the -in-ground pool. There's a full basement with an additional toilet. More than just a place to live, this home is a place to grow, create, and really make your own. Highest and best offers due by noon on Wed 8/13.
Location
State NY
County Oneida
Area Sherrill-City-301400
Direction E Seneca St to Williams St to Pexton Ste
Rooms
Basement Full
Interior
Interior Features Den, Separate/Formal Dining Room, Eat-in Kitchen, Pull Down Attic Stairs, Natural Woodwork
Heating Gas, Forced Air
Cooling Central Air
Flooring Carpet, Varies, Vinyl
Fireplace No
Window Features Thermal Windows
Appliance Dishwasher, Electric Oven, Electric Range, Gas Water Heater, Refrigerator
Laundry Main Level
Exterior
Exterior Feature Blacktop Driveway, Fence, Pool, Porch
Parking Features Attached
Garage Spaces 2.0
Fence Partial
Pool In Ground
Utilities Available Cable Available, High Speed Internet Available, Sewer Connected, Water Connected
Roof Type Metal
Porch Open, Porch, Screened
Garage Yes
Building
Lot Description Rectangular, Rectangular Lot, Residential Lot
Story 2
Foundation Block
Sewer Connected
Water Connected, Public
Architectural Style Colonial
Level or Stories Two
Structure Type Vinyl Siding
Construction Status Existing
Schools
Elementary Schools E A Mcallister Elementary
Middle Schools Vernon-Verona-Sherrill Middle
High Schools Vernon-Verona-Sherrill Senior High
School District Sherrill City
Others
Senior Community No
Tax ID 301400-322-016-0001-053-000-0000
Acceptable Financing Cash, Conventional, FHA, USDA Loan, VA Loan
Listing Terms Cash, Conventional, FHA, USDA Loan, VA Loan
Financing Conventional
Special Listing Condition Trust
Read Less
Want to know what your home might be worth? Contact us for a FREE valuation!

Our team is ready to help you sell your home for the highest possible price ASAP
Bought with Kay Real Estate






