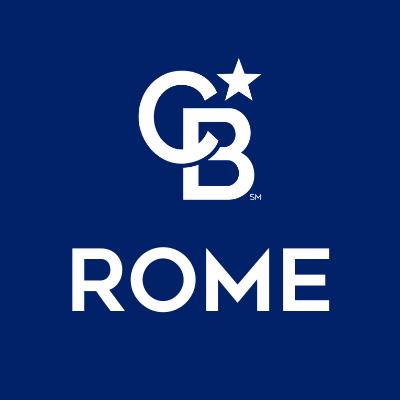$660,000
$675,000
2.2%For more information regarding the value of a property, please contact us for a free consultation.
9782 Round Barn RD Holland Patent, NY 13354
3 Beds
3 Baths
2,100 SqFt
Key Details
Sold Price $660,000
Property Type Single Family Home
Sub Type Single Family Residence
Listing Status Sold
Purchase Type For Sale
Square Footage 2,100 sqft
Price per Sqft $314
MLS Listing ID S1612433
Sold Date 07/21/25
Style Colonial
Bedrooms 3
Full Baths 3
Construction Status Existing
HOA Y/N No
Year Built 2003
Annual Tax Amount $8,723
Lot Size 46.720 Acres
Acres 46.72
Lot Dimensions 608X1865
Property Sub-Type Single Family Residence
Property Description
A little slice of "heaven"; this custom-built Colonial sits on the ultimate private 46-acre property with stunning majestic views from atop Round Barn Road. Several hundred foot winding tree-lined new driveway takes you to paradise. Enter the magnificent foyer with 20' high ceiling & open staircase to a wide open, abundantly bright space with vaulted beamed ceiling, panoramic views & awesome flex space. Den with gas fireplace with gorgeous views; 4 sets of French doors leading to the newly redone cedar deck; well-designed gourmet kitchen with granite counters, custom soft-closing cabinetry, spacious counter seating & work island. Main floor "heptagon" room with 20' ceiling, awesome views & wood fireplace, along with 1 bedroom, full bath & laundry area. Second floor primary suite with cathedral ceiling & gorgeous full bath with glass cube shower & soaking tub; second bedroom with custom built-in closet/cabinetry with connected full bath. Incredible 30'x60' heated outbuilding with heated workshop, 3 overhead doors, carport & huge loft space. The list of amenities is endless! All this within 20 miles or less commute to Utica & Rome.
Location
State NY
County Oneida
Area Trenton-305889
Direction New Floyd Road to Park Avenue, turn right; left on Powell Road; right on Glass Factory; right on Round Barn Road
Rooms
Basement Full, Walk-Out Access
Main Level Bedrooms 1
Interior
Interior Features Breakfast Bar, Breakfast Area, Ceiling Fan(s), Cathedral Ceiling(s), Entrance Foyer, Separate/Formal Living Room, Great Room, Kitchen Island, Kitchen/Family Room Combo, Living/Dining Room, Other, See Remarks, Sliding Glass Door(s), Solid Surface Counters, Bedroom on Main Level, Bath in Primary Bedroom, Workshop
Heating Oil, Baseboard, Hot Water, Radiant
Cooling Wall Unit(s)
Flooring Ceramic Tile, Hardwood, Varies
Fireplaces Number 3
Fireplace Yes
Window Features Thermal Windows
Appliance Built-In Range, Built-In Oven, Built-In Refrigerator, Dryer, Dishwasher, Exhaust Fan, Gas Oven, Gas Range, Microwave, Oil Water Heater, Range Hood, Wine Cooler, Washer, Water Purifier Owned
Laundry Main Level
Exterior
Exterior Feature Blacktop Driveway, Deck
Parking Features Attached
Garage Spaces 2.0
Utilities Available High Speed Internet Available
View Y/N Yes
View Slope View
Roof Type Asphalt
Porch Deck
Garage Yes
Building
Lot Description Agricultural, Irregular Lot, Residential Lot, Rural Lot, Secluded, Wooded
Story 2
Foundation Poured
Sewer Septic Tank
Water Well
Architectural Style Colonial
Level or Stories Two
Additional Building Barn(s), Outbuilding
Structure Type Aluminum Siding,Cedar,Shake Siding,Wood Siding,Copper Plumbing,PEX Plumbing
Construction Status Existing
Schools
School District Holland Patent
Others
Senior Community No
Tax ID 305889-247-000-0001-006-004-0000
Security Features Radon Mitigation System
Acceptable Financing Cash, Conventional
Listing Terms Cash, Conventional
Financing Cash
Special Listing Condition Standard
Read Less
Want to know what your home might be worth? Contact us for a FREE valuation!

Our team is ready to help you sell your home for the highest possible price ASAP
Bought with Coldwell Banker Faith Properties





