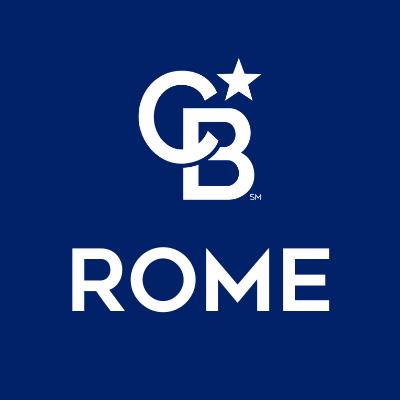$328,600
$319,900
2.7%For more information regarding the value of a property, please contact us for a free consultation.
100 Sarah DR Taberg, NY 13471
3 Beds
3 Baths
2,212 SqFt
Key Details
Sold Price $328,600
Property Type Single Family Home
Sub Type Single Family Residence
Listing Status Sold
Purchase Type For Sale
Square Footage 2,212 sqft
Price per Sqft $148
MLS Listing ID S1597199
Sold Date 07/02/25
Style Split Level
Bedrooms 3
Full Baths 2
Half Baths 1
Construction Status Existing
HOA Y/N No
Year Built 1986
Annual Tax Amount $3,497
Lot Size 1.590 Acres
Acres 1.59
Lot Dimensions 266X296
Property Sub-Type Single Family Residence
Property Description
Tucked away on a private road, this charming 3-bedroom, 2.5-bath tri-level home offers the perfect blend of country living and modern convenience. Sitting on over 1.5 acres with a serene creek running through the backyard, you'll love the peaceful setting and abundant wildlife right outside your door. Inside you'll find a spacious living area, a bright kitchen with new appliances and a dining area perfect for entertaining. The primary suite includes its own full bath and a 3 season sunroom-perfect for enjoying your morning coffee while listening to the creek and watching nature. Two additional bedrooms share another full bath. The lower-level family room provides extra living space, complete with a cozy atmosphere compliments of a new wood burning stove, a half bath, laundry area and for your fur babies a pet door leads out to a fenced-in area. The attached two-stall garage provides ample storage with a mudroom. Out back, a large deck looks out over the creek with stairs to a dock where you can see your reflection up close. Recent updates include a new roof, electrical service and panel installed just last year, providing peace of mind and added value to this already wonderful home. If you're looking for a rural retreat, this home is a must-see!
Location
State NY
County Oneida
Area Annsville-302000
Direction Rome Taberg Rd to Clock Rd. Right on Matt Dr, Right on Sarah Dr, first house on left
Body of Water Fish Creek
Rooms
Basement Partial
Interior
Interior Features Breakfast Bar, Entrance Foyer, Eat-in Kitchen, Separate/Formal Living Room, Pantry, Natural Woodwork, Bath in Primary Bedroom
Heating Oil, Baseboard, Hot Water
Flooring Carpet, Laminate, Tile, Varies
Fireplaces Number 2
Fireplace Yes
Appliance Dryer, Dishwasher, Electric Water Heater, Gas Oven, Gas Range, Microwave, Refrigerator, Washer
Exterior
Exterior Feature Dirt Driveway, Deck, Dock, Fence, Private Yard, See Remarks, Propane Tank - Leased
Parking Features Attached
Garage Spaces 2.0
Fence Partial
Utilities Available Cable Available, High Speed Internet Available, Water Connected
Waterfront Description River Access,Stream
View Y/N Yes
View Water
Roof Type Asphalt
Porch Deck
Garage Yes
Building
Lot Description Irregular Lot
Story 3
Foundation Block
Sewer Septic Tank
Water Connected, Public
Architectural Style Split Level
Additional Building Shed(s), Storage
Structure Type Vinyl Siding
Construction Status Existing
Schools
Middle Schools Lyndon H Strough Middle
High Schools Rome Free Academy
School District Rome
Others
Senior Community No
Tax ID 302000-185-000-0002-081-000-0000
Acceptable Financing Cash, Conventional, FHA, USDA Loan, VA Loan
Listing Terms Cash, Conventional, FHA, USDA Loan, VA Loan
Financing VA
Special Listing Condition Standard
Read Less
Want to know what your home might be worth? Contact us for a FREE valuation!

Our team is ready to help you sell your home for the highest possible price ASAP
Bought with Miner Realty & Prop Management





