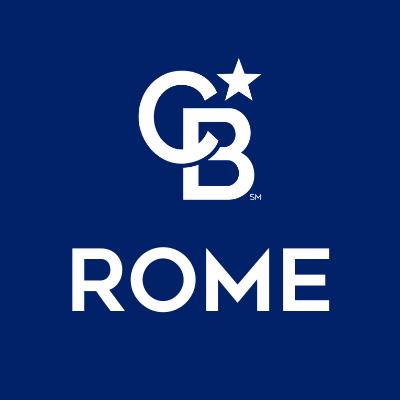$460,000
$460,000
For more information regarding the value of a property, please contact us for a free consultation.
203 Ukrainian RD Salisbury Center, NY 13470
2 Beds
2 Baths
1,307 SqFt
Key Details
Sold Price $460,000
Property Type Single Family Home
Sub Type Single Family Residence
Listing Status Sold
Purchase Type For Sale
Square Footage 1,307 sqft
Price per Sqft $351
MLS Listing ID S1603235
Sold Date 06/30/25
Style Two Story
Bedrooms 2
Full Baths 2
Construction Status Existing
HOA Y/N No
Year Built 2007
Annual Tax Amount $7,034
Lot Size 46.800 Acres
Acres 46.8
Lot Dimensions 947X2208
Property Sub-Type Single Family Residence
Property Description
Experience the tranquility in the Adirondacks with this newer home built in 2007. Refined peacefulness welcomes you as you enter the driveway lined in 46 acres of captivating trees of privacy. Large cleared area uncovers that haven picturesque view of the stunning rustic cabin home. Admire the distinct stairs that flow to an open deck, enclosed porch, and have a continuation all the around to the back. Interior features a signature 21 foot stone fireplace as the main focal point of this gorgeous home. Enticing maple floors, pine cathedral ceilings, and an open concept to the kitchen and dining area make this home a core of entertainment and family gatherings. Additionally, the first floor provides a main bedroom and full bathroom. Overlooking staircase leads you to the loft area providing a serene location for many ideas including a 3rd bedroom space .Master bedroom and full bathroom boasts cathedral ceilings and encompass you as you relax to the peacefulness of nature. Full poured basement with entry way. Storage space will be no problem, this property has a two stall garage with full loft that exbibits that rustic charm with logs to match the home. Full size Morton building also has so many possibilities. Fenced in yard encompasses the beauty that surrounds it. A must see!!
Location
State NY
County Herkimer
Area Salisbury-214600
Body of Water East Canada Lake
Rooms
Basement Full
Main Level Bedrooms 1
Interior
Interior Features Cathedral Ceiling(s), Eat-in Kitchen, Separate/Formal Living Room, Living/Dining Room, Bedroom on Main Level, Loft, Bath in Primary Bedroom
Heating Propane, Forced Air
Flooring Hardwood, Varies
Fireplaces Number 1
Fireplace Yes
Appliance Dryer, Gas Oven, Gas Range, Propane Water Heater, Refrigerator, Washer
Exterior
Exterior Feature Dirt Driveway, Deck, Enclosed Porch, Gravel Driveway, Porch
Parking Features Detached
Garage Spaces 4.0
Waterfront Description River Access,Stream
Roof Type Metal
Porch Deck
Garage Yes
Building
Lot Description Irregular Lot, Wooded
Foundation Poured
Sewer Septic Tank
Water Well
Architectural Style Two Story
Additional Building Barn(s), Outbuilding
Structure Type Wood Siding
Construction Status Existing
Schools
School District Dolgeville
Others
Senior Community No
Tax ID 214600-097-003-0001-010-200-0000
Acceptable Financing Cash, Conventional, FHA
Horse Property true
Listing Terms Cash, Conventional, FHA
Financing Conventional
Special Listing Condition Standard
Read Less
Want to know what your home might be worth? Contact us for a FREE valuation!

Our team is ready to help you sell your home for the highest possible price ASAP
Bought with Empire Homes & Commercial LLC






