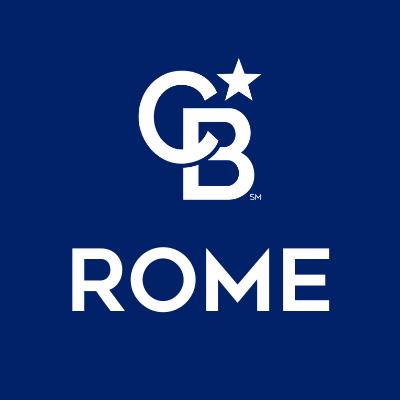$240,000
$234,900
2.2%For more information regarding the value of a property, please contact us for a free consultation.
6539 Evans RD Rome, NY 13440
2 Beds
2 Baths
1,073 SqFt
Key Details
Sold Price $240,000
Property Type Single Family Home
Sub Type Single Family Residence
Listing Status Sold
Purchase Type For Sale
Square Footage 1,073 sqft
Price per Sqft $223
MLS Listing ID S1605410
Sold Date 06/30/25
Style Ranch
Bedrooms 2
Full Baths 1
Half Baths 1
Construction Status Existing
HOA Y/N No
Year Built 1958
Annual Tax Amount $4,104
Lot Size 0.370 Acres
Acres 0.37
Lot Dimensions 80X212
Property Sub-Type Single Family Residence
Property Description
This MOVE-IN READY, WELL-MAINTAINED RANCH home offers comfortable, single-level living in a highly convenient location. Featuring a bright & spacious layout, the home includes a welcoming living room with gorgeous hardwood floors and a large eat-in kitchen with ample storage. The oversized living room was once divided to include a 3rd bedroom, and could quite easily be re-separated if the need was there. The larger of the 2 bedrooms includes an updated & handy half bath, and the full bath features some updates as well. The former garage was converted to serve as seasonal living space, but with the addition of an overhead door, it could become a garage once again. The enclosed porch / sunroom is a lovely place to relax with your morning coffee or enjoy your meals al fresco in the warmer months. Recent updates & meticulous care ensure peace of mind, including: NEW SEPTIC TANK (2024), NEW ROOF (2022), NEW 200 amp panel, High efficiency forced air gas furnace & central A/C (2015), updated vinyl windows in the basement, updated shutters, water tank (2016) & beautifully kept landscaping! Located close to shopping, dining, schools & major roadways, this property is PERFECT for those seeking ease, comfort, convenience & accessibility. Don't miss the fantastic opportunity!
Location
State NY
County Oneida
Area Rome-Outside-301389
Direction From Rome, follow Rt 233, turn left onto Coleman Mills Rd & veer right onto Evans. From Westmoreland, follow Rt 233 & turn right onto Evans Rd.
Rooms
Basement Full, Sump Pump
Main Level Bedrooms 2
Interior
Interior Features Ceiling Fan(s), Eat-in Kitchen, Separate/Formal Living Room, Sliding Glass Door(s), Solid Surface Counters, Bedroom on Main Level, Bath in Primary Bedroom
Heating Gas, Forced Air
Cooling Central Air
Flooring Hardwood, Tile, Varies, Vinyl
Fireplace No
Window Features Thermal Windows
Appliance Dishwasher, Electric Oven, Electric Range, Gas Water Heater, Microwave, Refrigerator
Laundry In Basement
Exterior
Exterior Feature Blacktop Driveway, Patio
Utilities Available Cable Available, Electricity Connected, High Speed Internet Available, Water Connected
Roof Type Architectural,Shingle
Porch Open, Patio, Porch
Garage No
Building
Lot Description Rectangular, Rectangular Lot, Rural Lot
Story 1
Foundation Block
Sewer Septic Tank
Water Connected, Public
Architectural Style Ranch
Level or Stories One
Additional Building Shed(s), Storage
Structure Type Vinyl Siding,Copper Plumbing
Construction Status Existing
Schools
Elementary Schools Westmoreland Elementary
Middle Schools Westmoreland Middle
High Schools Westmoreland High
School District Westmoreland
Others
Senior Community No
Tax ID 301389-259-003-0002-057-000-0000
Acceptable Financing Cash, Conventional, FHA, VA Loan
Listing Terms Cash, Conventional, FHA, VA Loan
Financing Cash
Special Listing Condition Estate
Read Less
Want to know what your home might be worth? Contact us for a FREE valuation!

Our team is ready to help you sell your home for the highest possible price ASAP
Bought with Chapin Real Estate





