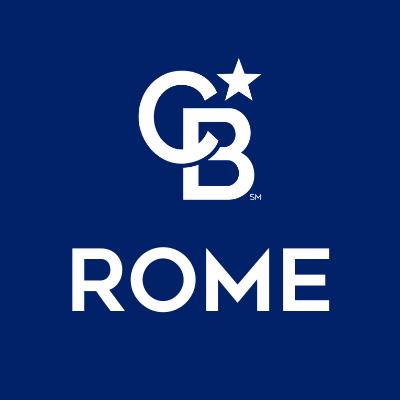$415,000
$385,000
7.8%For more information regarding the value of a property, please contact us for a free consultation.
412 Beech ST Rome, NY 13440
3 Beds
2 Baths
2,094 SqFt
Key Details
Sold Price $415,000
Property Type Single Family Home
Sub Type Single Family Residence
Listing Status Sold
Purchase Type For Sale
Square Footage 2,094 sqft
Price per Sqft $198
Subdivision Ridgewood Heights
MLS Listing ID S1596455
Sold Date 06/18/25
Style Ranch
Bedrooms 3
Full Baths 2
Construction Status Existing
HOA Y/N No
Year Built 1957
Annual Tax Amount $6,432
Lot Size 0.320 Acres
Acres 0.32
Lot Dimensions 80X175
Property Sub-Type Single Family Residence
Property Description
Stunning Renovated Home in Desirable North Rome!
Welcome to 412 Beech Street—a beautifully updated 3-bed, 2-bath home with modern upgrades throughout. Completely renovated in the last five years, it features a spacious master suite with a walk-in rainfall shower and a custom kitchen with a huge island and bar. All appliances are under five years old (fridge & dishwasher just 6 months old). The furnace is also less than six months old, and the home includes a tankless hot water heater, central A/C, and 200 Amp electrical service. Gleaming hardwood floors have been refinished or newly installed throughout.
The partially finished basement is a perfect playroom, while the bonus sunroom/office off the garage offers additional space. Outside, enjoy a spacious private fenced-in backyard with a deck. Additional updates include a new insulated garage door, radon fan, vinyl windows, gutters, and an expanded driveway (2023).
Located in a desirable neighborhood, this home is close to Griffiss AFB, parks, and in an amazing school district. Move-in ready—schedule a showing today!
Location
State NY
County Oneida
Community Ridgewood Heights
Area Rome-Inside-301301
Direction Black River Blvd head West on E Chestnut St, Take a right onto Bedford St then Left onto Beech St
Rooms
Basement Partially Finished
Main Level Bedrooms 3
Interior
Interior Features Ceiling Fan(s), Separate/Formal Living Room, Granite Counters, Home Office, Kitchen Island, Pantry, Skylights, Walk-In Pantry, Bedroom on Main Level, Bath in Primary Bedroom, Main Level Primary, Primary Suite
Heating Gas, Forced Air
Cooling Central Air
Flooring Hardwood, Luxury Vinyl, Tile, Varies
Fireplaces Number 1
Fireplace Yes
Window Features Skylight(s)
Appliance Dryer, Dishwasher, Exhaust Fan, Freezer, Gas Cooktop, Gas Oven, Gas Range, Gas Water Heater, Microwave, Refrigerator, Range Hood, Tankless Water Heater, Washer
Laundry In Basement
Exterior
Exterior Feature Blacktop Driveway, Deck, Fully Fenced, Private Yard, See Remarks
Parking Features Attached
Garage Spaces 1.0
Fence Full
Utilities Available Cable Available, High Speed Internet Available, Sewer Connected, Water Connected
Roof Type Asphalt
Porch Deck
Garage Yes
Building
Lot Description Rectangular, Rectangular Lot, Residential Lot
Story 1
Foundation Block
Sewer Connected
Water Connected, Public
Architectural Style Ranch
Level or Stories One
Additional Building Shed(s), Storage
Structure Type Other,Shake Siding,Wood Siding,Copper Plumbing,PEX Plumbing
Construction Status Existing
Schools
School District Rome
Others
Senior Community No
Tax ID 301301-223-008-0002-006-000-0000
Acceptable Financing Cash, Conventional, FHA, VA Loan
Listing Terms Cash, Conventional, FHA, VA Loan
Financing Conventional
Special Listing Condition Standard
Read Less
Want to know what your home might be worth? Contact us for a FREE valuation!

Our team is ready to help you sell your home for the highest possible price ASAP
Bought with Coldwell Banker Prime Prop,Inc





