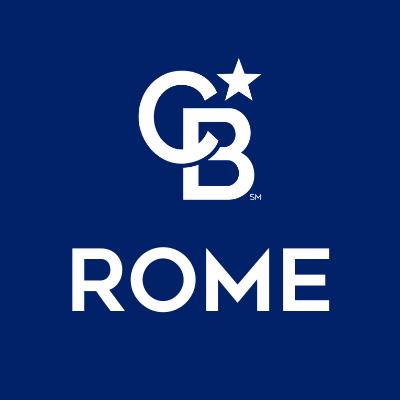$210,940
$219,000
3.7%For more information regarding the value of a property, please contact us for a free consultation.
15 8th ST Yorkville, NY 13495
3 Beds
2 Baths
1,824 SqFt
Key Details
Sold Price $210,940
Property Type Single Family Home
Sub Type Single Family Residence
Listing Status Sold
Purchase Type For Sale
Square Footage 1,824 sqft
Price per Sqft $115
MLS Listing ID S1592369
Sold Date 06/03/25
Style Cape Cod
Bedrooms 3
Full Baths 1
Half Baths 1
Construction Status Existing
HOA Y/N No
Year Built 1957
Annual Tax Amount $5,045
Lot Size 9,840 Sqft
Acres 0.2259
Lot Dimensions 82X120
Property Sub-Type Single Family Residence
Property Description
Located in convenient Yorkville NY. Offers NEW YORK MILLS School district. Sizable 1824 Sq Ft . Cape style 3 B/R 1.5 Bath home features a first floor bedroom and bath. Two more spacious bedrooms upstairs with a half bath that would gives a buyer the opportunity to convert into a full bath upstairs. The spacious 7 Ft. high basement with a steel main beam offers more usable space should someone be looking to expand or just capitalize on the space. You'll love the hardwoods on the first floor. Give them a refinish and what a savings on flooring! The spacious yard is fenced in by cedar bushes that would take you years to grow. Incredible natural privacy in this corner lot home. Bring your dreams and design ideas as you look at this one.And there is attic space in the attached 2 stall garage with a quiet garage door opener. Plus you have a shed out back for your yard care things as well. We priced it affordably so you can give it your style after the purchase.
Location
State NY
County Oneida
Area New York Mills Village-Whitestown-307007
Direction ..
Rooms
Basement Full
Main Level Bedrooms 1
Interior
Interior Features Ceiling Fan(s), Entrance Foyer, Eat-in Kitchen, Separate/Formal Living Room, Bedroom on Main Level
Heating Gas, Forced Air
Flooring Hardwood, Varies, Vinyl
Fireplace No
Appliance Dryer, Free-Standing Range, Gas Oven, Gas Range, Gas Water Heater, Oven, Refrigerator, Washer
Laundry In Basement
Exterior
Exterior Feature Blacktop Driveway
Parking Features Attached
Garage Spaces 2.0
Utilities Available Cable Available, High Speed Internet Available, Sewer Connected, Water Connected
Roof Type Asphalt
Garage Yes
Building
Lot Description Corner Lot, Irregular Lot, Near Public Transit, Residential Lot
Story 2
Foundation Block
Sewer Connected
Water Connected, Public
Architectural Style Cape Cod
Level or Stories Two
Additional Building Shed(s), Storage
Structure Type Other,Vinyl Siding
Construction Status Existing
Schools
School District New York Mills
Others
Senior Community No
Tax ID 307007-305-019-0006-032-000-0000
Acceptable Financing Cash, Conventional, FHA, VA Loan
Listing Terms Cash, Conventional, FHA, VA Loan
Financing Conventional
Special Listing Condition Standard
Read Less
Want to know what your home might be worth? Contact us for a FREE valuation!

Our team is ready to help you sell your home for the highest possible price ASAP
Bought with Assist2Sell Buyers & Sellers 1st Choice





