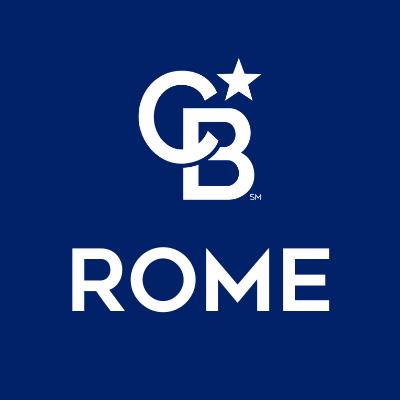$427,960
$420,000
1.9%For more information regarding the value of a property, please contact us for a free consultation.
5667 Walker RD Utica, NY 13502
3 Beds
3 Baths
2,643 SqFt
Key Details
Sold Price $427,960
Property Type Single Family Home
Sub Type Single Family Residence
Listing Status Sold
Purchase Type For Sale
Square Footage 2,643 sqft
Price per Sqft $161
MLS Listing ID S1569703
Sold Date 03/04/25
Style Cape Cod
Bedrooms 3
Full Baths 2
Half Baths 1
Construction Status Existing
HOA Y/N No
Year Built 1940
Annual Tax Amount $5,787
Lot Size 1.200 Acres
Acres 1.2
Lot Dimensions 153X300
Property Sub-Type Single Family Residence
Property Description
This beautifully renovated Cape Cod home seamlessly blends classic charm with modern upgrades. Nestled on 1.2 acres, the property features lush landscaping, including two majestic maple trees providing shade and privacy. With 3 bedrooms, 2.5 baths, and a finished basement, the home offers ample space and comfort. The cozy living room boasts a wood-burning fireplace, while the entire home benefits from radiant floor heating and multi-zoned air conditioning.
The gourmet kitchen is a chef's dream, showcasing custom cherry cabinets with elegant triple crown molding, quartz countertops, a spacious island, and a 4-person peninsula. High-end appliances include a Wolf gas range with griddle, a convection oven, stainless steel hood, and a Grohe pot filler.
Outside, two recently refurbished carriage houses sit amidst a sprawling lawn, with the peaceful sound of a nearby creek. A charming blueberry bush invites seasonal picking, while the property also offers direct access to snowmobile, ATV, and walking trails, perfect for year-round outdoor adventures. This home truly offers the best of both worlds—timeless Cape Cod appeal and modern luxury.
Location
State NY
County Oneida
Area Deerfield-303200
Direction Genesee to Walker Rd
Rooms
Basement Full, Partially Finished, Sump Pump
Interior
Interior Features Entrance Foyer, Eat-in Kitchen, Separate/Formal Living Room, Home Office, Kitchen Island, Quartz Counters, Natural Woodwork, Convertible Bedroom, Bath in Primary Bedroom
Heating Gas, Zoned, Baseboard, Radiant
Cooling Zoned, Central Air, Wall Unit(s)
Flooring Carpet, Ceramic Tile, Other, See Remarks, Tile, Varies
Fireplaces Number 1
Fireplace Yes
Window Features Thermal Windows
Appliance Dryer, Dishwasher, Exhaust Fan, Gas Oven, Gas Range, Gas Water Heater, Microwave, Refrigerator, Range Hood, Washer
Laundry In Basement
Exterior
Exterior Feature Blacktop Driveway, Fence, Patio, Private Yard, See Remarks
Parking Features Attached
Garage Spaces 2.0
Fence Partial
Utilities Available Cable Available, High Speed Internet Available, Sewer Connected, Water Connected
Roof Type Asphalt,Shingle
Porch Open, Patio, Porch
Garage Yes
Building
Foundation Block
Sewer Connected
Water Connected, Public
Architectural Style Cape Cod
Additional Building Shed(s), Storage
Structure Type Cedar,Stone,Copper Plumbing
Construction Status Existing
Schools
School District Whitesboro
Others
Senior Community No
Tax ID 303200-294-000-0001-039-000-0000
Acceptable Financing Cash, Conventional, FHA, VA Loan
Listing Terms Cash, Conventional, FHA, VA Loan
Financing VA
Special Listing Condition Standard
Read Less
Want to know what your home might be worth? Contact us for a FREE valuation!

Our team is ready to help you sell your home for the highest possible price ASAP
Bought with Coldwell Banker Faith Properties

