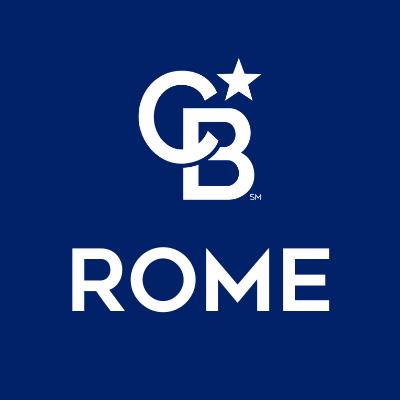$191,000
$169,900
12.4%For more information regarding the value of a property, please contact us for a free consultation.
6753 Sutliff RD Whitestown, NY 13492
2 Beds
1 Bath
1,171 SqFt
Key Details
Sold Price $191,000
Property Type Single Family Home
Sub Type Single Family Residence
Listing Status Sold
Purchase Type For Sale
Square Footage 1,171 sqft
Price per Sqft $163
MLS Listing ID S1547414
Sold Date 09/10/24
Style Ranch
Bedrooms 2
Full Baths 1
Construction Status Existing
HOA Y/N No
Year Built 1972
Annual Tax Amount $3,536
Lot Size 0.670 Acres
Acres 0.6703
Lot Dimensions 100X292
Property Sub-Type Single Family Residence
Property Description
***DEADLINE: All Offers must be submitted by 3pm 7/2/2024*** Tucked back from the road & situated on over a half acre, this sturdy, well-built ranch has been loved & cared for by ONE OWNER for over 50 years! There is SO MUCH POTENTIAL HERE! The grounds are just beautiful with mature trees & perennial shrubs, providing a park-like setting. A whopping THREE garage spaces is an added bonus. Another great bonus feature is the sunroom that is crying out for a big patio. A few cosmetic changes & updated flooring will be a game changer for this property! Other positive features include a dry basement, main level laundry & LOWWW TAXES!! Perfectly situated within 10 minutes from Griffiss Tech Park, 15 minutes from Marcy & 20 minutes from downtown Utica.
Location
State NY
County Oneida
Area Whitestown-307089
Direction From Rt 233, turn onto Sutliff Rd (CR-90). Property is just ahead on the right.
Rooms
Basement Full
Main Level Bedrooms 2
Interior
Interior Features Entrance Foyer, Eat-in Kitchen, Separate/Formal Living Room, Sliding Glass Door(s), Solid Surface Counters, Bedroom on Main Level
Heating Gas, Forced Air
Flooring Carpet, Varies
Fireplaces Number 1
Fireplace Yes
Window Features Thermal Windows
Appliance Built-In Range, Built-In Oven, Dryer, Dishwasher, Exhaust Fan, Gas Water Heater, Refrigerator, Range Hood, Washer
Laundry Main Level
Exterior
Exterior Feature Blacktop Driveway, Concrete Driveway
Parking Features Attached
Garage Spaces 3.0
Utilities Available Cable Available, High Speed Internet Available
Roof Type Asphalt,Shingle
Garage Yes
Building
Lot Description Rectangular, Rectangular Lot
Story 1
Foundation Block
Sewer Septic Tank
Water Well
Architectural Style Ranch
Level or Stories One
Additional Building Second Garage
Structure Type Vinyl Siding,Copper Plumbing
Construction Status Existing
Schools
Elementary Schools Westmoreland Elementary
Middle Schools Westmoreland Middle
High Schools Westmoreland High
School District Westmoreland
Others
Senior Community No
Tax ID 307089-274-000-0003-033-000-0000
Acceptable Financing Cash, Conventional
Listing Terms Cash, Conventional
Financing Cash
Special Listing Condition Estate
Read Less
Want to know what your home might be worth? Contact us for a FREE valuation!

Our team is ready to help you sell your home for the highest possible price ASAP
Bought with Coldwell Banker Faith Properties

