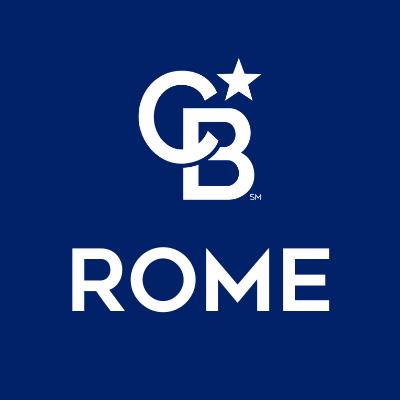$369,900
$379,900
2.6%For more information regarding the value of a property, please contact us for a free consultation.
7089 Fox RD Marcy, NY 13403
3 Beds
3 Baths
2,243 SqFt
Key Details
Sold Price $369,900
Property Type Single Family Home
Sub Type Single Family Residence
Listing Status Sold
Purchase Type For Sale
Square Footage 2,243 sqft
Price per Sqft $164
Subdivision Holland Patent
MLS Listing ID S1491183
Sold Date 11/01/23
Style Cape Cod
Bedrooms 3
Full Baths 2
Half Baths 1
Construction Status Existing
HOA Y/N No
Year Built 1977
Annual Tax Amount $5,008
Lot Size 1.100 Acres
Acres 1.1
Lot Dimensions 150X175
Property Sub-Type Single Family Residence
Property Description
Welcome to your dream home! This stunning property, located in the Holland Patent school district, boasts 3 bedroom, 2 full baths, and a convenient half guest bath. Plus, there's even a versatile extra room that could be used as a 4th bedroom or a home office. The heart of this home has been thoughtfully redesigned into a modern open concept, creating a seamless flow from the dining area to the exceptionally spacious kitchen. It features a large central island, perfect for preparing gourmet meals or entertaining friends and family. Brand new appliances add a touch of elegance and efficiency to your culinary endeavors. Tucked away on the first floor is a sumptuous primary suite, complete with a generously sized walk-in closet. There is also the luxury of first-floor laundry. Upstairs, you'll find two more incredibly spacious bedrooms, and an additional full bathroom ensuring convenience for everyone. Situated on just over one acre of land, this property offers ample space for outdoor activities and the potential for your own garden oasis. The backyard, fully enclosed with a fence, guarantees your privacy while you enjoy breathtaking sunsets. Updates also include a newer roof.
Location
State NY
County Oneida
Community Holland Patent
Area Marcy-304400
Direction Route 291 to Fox Road.
Rooms
Basement Full
Main Level Bedrooms 1
Interior
Interior Features Ceiling Fan(s), Eat-in Kitchen, Home Office, Kitchen Island, Kitchen/Family Room Combo, Main Level Primary, Primary Suite
Heating Oil, Baseboard, Hot Water
Flooring Carpet, Hardwood, Laminate, Varies
Fireplace No
Appliance Dishwasher, Gas Cooktop, Microwave, Oil Water Heater, Refrigerator
Laundry Main Level
Exterior
Exterior Feature Blacktop Driveway, Deck, Fully Fenced, Patio, Private Yard, See Remarks
Parking Features Attached
Garage Spaces 2.0
Fence Full
Utilities Available High Speed Internet Available, Sewer Connected, Water Connected
Roof Type Asphalt,Shingle
Porch Deck, Patio
Garage Yes
Building
Story 2
Foundation Block
Sewer Connected
Water Connected, Public
Architectural Style Cape Cod
Level or Stories Two
Additional Building Shed(s), Storage
Structure Type Aluminum Siding,Steel Siding
Construction Status Existing
Schools
School District Holland Patent
Others
Senior Community No
Tax ID 304400-247-000-0002-024-000-0000
Acceptable Financing Cash, Conventional, FHA, VA Loan
Listing Terms Cash, Conventional, FHA, VA Loan
Financing Conventional
Special Listing Condition Standard
Read Less
Want to know what your home might be worth? Contact us for a FREE valuation!

Our team is ready to help you sell your home for the highest possible price ASAP
Bought with Miner Realty & Prop Management

