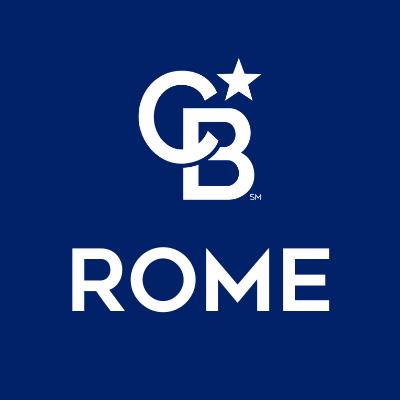$227,400
$227,400
For more information regarding the value of a property, please contact us for a free consultation.
6220 Bartlett RD Rome, NY 13440
3 Beds
2 Baths
1,248 SqFt
Key Details
Sold Price $227,400
Property Type Single Family Home
Sub Type Single Family Residence
Listing Status Sold
Purchase Type For Sale
Square Footage 1,248 sqft
Price per Sqft $182
MLS Listing ID S1486752
Sold Date 10/18/23
Style Raised Ranch
Bedrooms 3
Full Baths 2
Construction Status Existing
HOA Y/N No
Year Built 1970
Annual Tax Amount $3,596
Lot Size 0.800 Acres
Acres 0.8
Lot Dimensions 150X220
Property Sub-Type Single Family Residence
Property Description
Welcome to your dream home! This charming property offers the perfect blend of comfort, convenience, and natural beauty. Nestled within Westmoreland School District, this house is a gem waiting to be discovered. This home offers three spacious bedrooms and two full bathrooms, one of which is in the primary bedroom. There is a large basement with a finished room that can serve as a 4th bedroom, an office, or a versatile bonus space to suit your needs. Updates include a 3-year-old roof with seamless gutters, a new furnace, and a brand-new 8'x16' garage door and 16' header. Step outside and be mesmerized by the breathtaking landscape surrounding this beautiful home. The stunning land spans a little less than an acre and boasts a lush green lawn, dotted with vibrant flora and mature trees, including an apple tree. Relax and entertain with ease on the inviting deck, perfect for hosting gatherings or enjoying peaceful moments. This property offers an exceptional opportunity to live in a fantastic area with affordable pricing and low taxes. Don't miss this chance to call this house your home. Embrace the tranquility, spaciousness, and convenience it has to offer.
Location
State NY
County Oneida
Area Westmoreland-306800
Direction Route 233 to Bartlett Road.
Rooms
Basement Full, Partially Finished
Main Level Bedrooms 3
Interior
Interior Features Ceiling Fan(s), Eat-in Kitchen, Sliding Glass Door(s), Main Level Primary
Heating Gas, Forced Air
Cooling Window Unit(s)
Flooring Carpet, Laminate, Varies
Fireplace No
Appliance Dishwasher, Gas Oven, Gas Range, Gas Water Heater, Refrigerator
Laundry In Basement
Exterior
Exterior Feature Blacktop Driveway, Deck
Parking Features Attached
Garage Spaces 3.0
Utilities Available High Speed Internet Available
Roof Type Asphalt
Handicap Access Low Threshold Shower
Porch Deck
Garage Yes
Building
Story 1
Foundation Block
Sewer Septic Tank
Water Well
Architectural Style Raised Ranch
Level or Stories One
Structure Type Vinyl Siding
Construction Status Existing
Schools
School District Westmoreland
Others
Senior Community No
Tax ID 306800-274-000-0001-071-000-0000
Acceptable Financing Cash, Conventional, FHA, VA Loan
Listing Terms Cash, Conventional, FHA, VA Loan
Financing Cash
Special Listing Condition Standard
Read Less
Want to know what your home might be worth? Contact us for a FREE valuation!

Our team is ready to help you sell your home for the highest possible price ASAP
Bought with Benn Realty LLC


