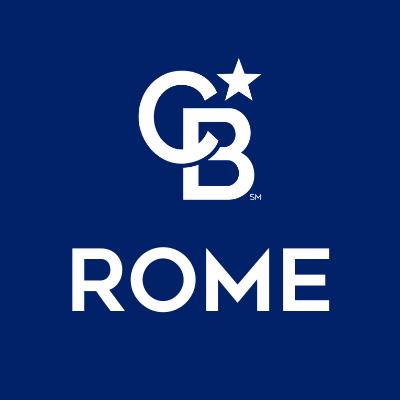$185,000
$174,900
5.8%For more information regarding the value of a property, please contact us for a free consultation.
1204 N James ST Rome, NY 13440
4 Beds
2 Baths
1,792 SqFt
Key Details
Sold Price $185,000
Property Type Single Family Home
Sub Type Single Family Residence
Listing Status Sold
Purchase Type For Sale
Square Footage 1,792 sqft
Price per Sqft $103
MLS Listing ID S1461270
Sold Date 07/03/23
Style Two Story
Bedrooms 4
Full Baths 1
Half Baths 1
Construction Status Existing
HOA Y/N No
Year Built 1929
Annual Tax Amount $5,319
Lot Size 5,662 Sqft
Acres 0.13
Lot Dimensions 42X140
Property Sub-Type Single Family Residence
Property Description
***DEADLINE: All offers must be submitted by 9pm Monday 4/3/23*** They just don't build them like this anymore. This CHARMING, two story home in North Rome features original woodwork & hardwoods, brick fireplace with mantle flanked by book shelves, OVERSIZED formal dining room flowing into the spacious, OPEN KITCHEN with center island. NEW dishwasher & gas stove (2022), Updated high efficiency gas furnace & water tank! NEW electrical service & panel (2017)! A sunny front room wrapped in windows is a great spot for an office, playroom or a cozy reading nook. The backyard maximizes on space with a large deck & a fenced in area for the doggos! Move-in ready with a freshly painted interior! Plenty of storage with great closet space, a BIG walk up attic & a DRY, freshly painted basement. Home to the same family for the last 50 years, this beautiful gal is ready for your personal touch. Central to EVERYTHING from Griffiss to downtown with a BIG, beautiful city park a stone's throw away, Ridge Mills Elementary. Rome City taxes include unmetered water, sewer, trash & green waste pick up!
Location
State NY
County Oneida
Area Rome-Inside-301301
Direction From Griffiss, follow Chestnut St to N James St. Turn left. Property is on the left between Sycamore & Pine Sts.
Rooms
Basement Full
Interior
Interior Features Breakfast Bar, Separate/Formal Dining Room, Entrance Foyer, Eat-in Kitchen, Separate/Formal Living Room, Country Kitchen, Kitchen Island, Solid Surface Counters, Natural Woodwork
Heating Gas, Forced Air
Flooring Hardwood, Laminate, Varies
Fireplaces Number 1
Fireplace Yes
Appliance Dryer, Dishwasher, Gas Oven, Gas Range, Gas Water Heater, Refrigerator, Washer
Laundry In Basement
Exterior
Exterior Feature Blacktop Driveway, Deck, Fully Fenced
Parking Features Detached
Garage Spaces 1.0
Fence Full
Utilities Available Cable Available, High Speed Internet Available, Sewer Connected, Water Connected
Roof Type Asphalt,Shingle
Porch Deck, Open, Porch
Garage Yes
Building
Lot Description Near Public Transit, Rectangular, Rectangular Lot, Residential Lot
Story 2
Foundation Stone
Sewer Connected
Water Connected, Public
Architectural Style Two Story
Level or Stories Two
Additional Building Gazebo, Shed(s), Storage
Structure Type Cedar,Shake Siding,Copper Plumbing
Construction Status Existing
Schools
Elementary Schools Ridge Mills Elementary
Middle Schools Lyndon H Strough Middle
High Schools Rome Free Academy
School District Rome
Others
Senior Community No
Tax ID 301301-223-020-0004-004-000-0000
Acceptable Financing Cash, Conventional, FHA, VA Loan
Listing Terms Cash, Conventional, FHA, VA Loan
Financing Conventional
Special Listing Condition Standard
Read Less
Want to know what your home might be worth? Contact us for a FREE valuation!

Our team is ready to help you sell your home for the highest possible price ASAP
Bought with Coldwell Banker Faith Properties


