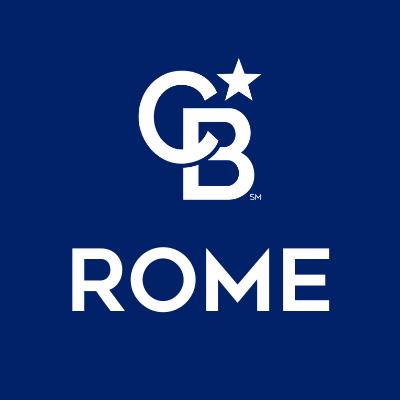$235,000
$219,900
6.9%For more information regarding the value of a property, please contact us for a free consultation.
1728 N James ST Rome, NY 13440
4 Beds
2 Baths
1,501 SqFt
Key Details
Sold Price $235,000
Property Type Single Family Home
Sub Type Single Family Residence
Listing Status Sold
Purchase Type For Sale
Square Footage 1,501 sqft
Price per Sqft $156
Subdivision Mary F Dunham Sub
MLS Listing ID S1477533
Sold Date 08/28/23
Style Cape Cod
Bedrooms 4
Full Baths 1
Half Baths 1
Construction Status Existing
HOA Y/N No
Year Built 1949
Annual Tax Amount $4,953
Lot Size 0.300 Acres
Acres 0.3
Lot Dimensions 60X250
Property Sub-Type Single Family Residence
Property Description
Charming & unassuming from the road with a surprisingly efficient use of space inside! Beautiful NEW kitchen, fit for a serious cook, with a 5-burner gas range, ample counter space, attractive & functional open shelving and a HUGE center island with a spectacular, live edge sugar maple top. You have the best of both worlds with a NEW, highly efficient boiler system for heat & hot water and a NEW high efficiency, commercial grade, forced air Central A/C system. Updated vinyl windows throughout, beautiful hardwood floors, luxury vinyl & new carpet. BRAND NEW side porch & freshly sealed driveway. TWO main level bedrooms & TWO upper level bedrooms! The clean, DRY basement is the perfect place for your cozy family /game room...and not to worry... there's a convenient "outhouse" down there for you. Oversized garage for extra storage, extra deep backyard. Ridge Mills Elementary. Rome City taxes include: UNMETERED water, sewer, garbage & green waste pick up! Easy access to everything you need! *DEADLINE: HIGHEST AND BEST BY FRIDAY 6/23/2023 AT 7:00PM*
Location
State NY
County Oneida
Community Mary F Dunham Sub
Area Rome-Inside-301301
Direction From Griffiss, follow the Chestnut St exit, crossing Black River Blvd. Turn right onto N James St. Property is ahead on the right just past Olive St.
Rooms
Basement Full
Main Level Bedrooms 2
Interior
Interior Features Ceiling Fan(s), Eat-in Kitchen, Separate/Formal Living Room, Kitchen Island, Solid Surface Counters, Bedroom on Main Level, Loft
Heating Gas, Forced Air
Cooling Central Air
Flooring Carpet, Hardwood, Luxury Vinyl, Varies
Fireplace No
Window Features Thermal Windows
Appliance Dryer, Dishwasher, Exhaust Fan, Gas Oven, Gas Range, Gas Water Heater, Refrigerator, Range Hood, Washer
Laundry In Basement
Exterior
Exterior Feature Blacktop Driveway, Patio
Parking Features Detached
Garage Spaces 1.0
Utilities Available Cable Available, High Speed Internet Available, Sewer Connected, Water Connected
Roof Type Asphalt,Shingle
Porch Patio
Garage Yes
Building
Lot Description Rectangular, Rectangular Lot, Residential Lot
Foundation Block
Sewer Connected
Water Connected, Public
Architectural Style Cape Cod
Structure Type Aluminum Siding,Steel Siding
Construction Status Existing
Schools
Elementary Schools Ridge Mills Elementary
Middle Schools Lyndon H Strough Middle
High Schools Rome Free Academy
School District Rome
Others
Senior Community No
Tax ID 301301-224-009-0002-003-000-0000
Acceptable Financing Cash, Conventional, FHA, VA Loan
Listing Terms Cash, Conventional, FHA, VA Loan
Financing Conventional
Special Listing Condition Standard
Read Less
Want to know what your home might be worth? Contact us for a FREE valuation!

Our team is ready to help you sell your home for the highest possible price ASAP
Bought with Howard Hanna Cny Inc


