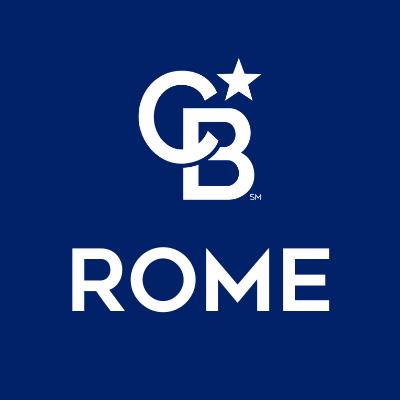$625,000
$675,000
7.4%For more information regarding the value of a property, please contact us for a free consultation.
8648 Emerald CIR S Rome, NY 13440
4 Beds
3 Baths
3,491 SqFt
Key Details
Sold Price $625,000
Property Type Single Family Home
Sub Type Single Family Residence
Listing Status Sold
Purchase Type For Sale
Square Footage 3,491 sqft
Price per Sqft $179
Subdivision Delta Lake Estates Prop/D
MLS Listing ID S1465375
Sold Date 10/12/23
Style Contemporary
Bedrooms 4
Full Baths 2
Half Baths 1
Construction Status Existing
HOA Y/N No
Year Built 2016
Annual Tax Amount $8,774
Lot Size 5.150 Acres
Acres 5.15
Lot Dimensions 183X0
Property Sub-Type Single Family Residence
Property Description
Looking for a stunning, spacious, 4 bdrm, 2.5 bath home situated on a 5 acre lot in the very desirable Delta Lake Estates. Upon entering you will be immediately struck by the impressive scale and attention to detail. The open-concept floor plan is perfect for entertaining, with a spacious family room which opens to the kitchen featuring granite countertops, top of the line appliances and custom cabinetry. Impressive formal living room opens to a wonderful dining room for holiday or special occasions. The bedrooms are generously sized and the master suite boasts a luxurious en-suite with walk in closet and bath with dual vanities. One of the real highlights is the large bonus suite, which could be used as a guest room, home office or seperate living area for family and friends. The 3.5 stall garage is a real bonus for anyone who loves DIY projects or extra storage space. Enjoy endless summer days lounging around your beautiful heated in-ground pool with newly poured concrete patio. Enjoy your 3 season screened porch that leads out to your very own private yard. Close to Delta Lake and Lee town Park. Take a look today and make your dream come true.
Location
State NY
County Oneida
Community Delta Lake Estates Prop/D
Area Lee-304200
Direction Off Elmer Hill Road to Emerald Circle. 3 miles from rome ny
Rooms
Basement Full
Interior
Interior Features Ceiling Fan(s), Entrance Foyer, Eat-in Kitchen, Separate/Formal Living Room, Great Room, Natural Woodwork
Heating Gas, Forced Air
Cooling Central Air
Flooring Carpet, Ceramic Tile, Hardwood, Tile, Varies
Fireplaces Number 1
Fireplace Yes
Appliance Dishwasher, Exhaust Fan, Free-Standing Range, Disposal, Gas Water Heater, Oven, Refrigerator, Range Hood
Laundry Main Level
Exterior
Exterior Feature Blacktop Driveway, Pool
Parking Features Attached
Garage Spaces 3.0
Pool In Ground
Utilities Available Cable Available, Water Connected
Roof Type Asphalt
Porch Open, Porch
Garage Yes
Building
Lot Description Cul-De-Sac
Story 2
Foundation Poured
Sewer Septic Tank
Water Connected, Public
Architectural Style Contemporary
Level or Stories Two
Additional Building Other
Structure Type Stone,PEX Plumbing
Construction Status Existing
Schools
School District Rome
Others
Senior Community No
Tax ID 304200-188-002-0004-058-003-0000
Security Features Security System Owned
Acceptable Financing Cash, Conventional, FHA, VA Loan
Listing Terms Cash, Conventional, FHA, VA Loan
Financing Conventional
Special Listing Condition Standard
Read Less
Want to know what your home might be worth? Contact us for a FREE valuation!

Our team is ready to help you sell your home for the highest possible price ASAP
Bought with Benn Realty LLC


