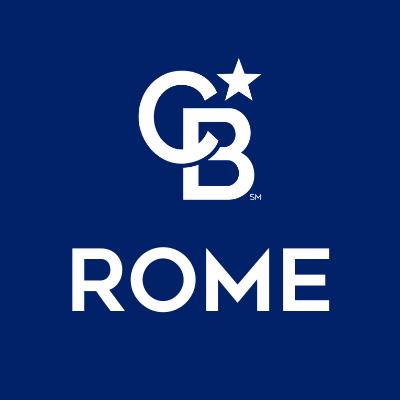$430,000
$449,000
4.2%For more information regarding the value of a property, please contact us for a free consultation.
9146 Shelley DR #ES Marcy, NY 13403
4 Beds
3 Baths
2,192 SqFt
Key Details
Sold Price $430,000
Property Type Single Family Home
Sub Type Single Family Residence
Listing Status Sold
Purchase Type For Sale
Square Footage 2,192 sqft
Price per Sqft $196
Subdivision Walking Mdws Sub
MLS Listing ID S1416269
Sold Date 10/07/22
Style Colonial
Bedrooms 4
Full Baths 2
Half Baths 1
Construction Status Existing
HOA Fees $8/ann
HOA Y/N No
Year Built 1995
Annual Tax Amount $7,545
Lot Size 0.500 Acres
Acres 0.5
Lot Dimensions 100X216
Property Sub-Type Single Family Residence
Property Description
How long have you been trying to get into Walking Meadows and before Marcy/Whitesboro schools kick off their new year in September... just when you thought it wasn't out there, this pristine clean 4 bedroom colonial hits the market offering many updates inside as well as outside features such as the inground heated pool with multi level deck/patio combo, a 7 person hot tub and a full front open covered porch, all expanding your outdoor living entertainment space. Updates to include new high efficiency gas furnace in 2020, new central air & gas fireplace in 2021 and many more updates to many to list here ( listed in The Property Condition Disclosure). Also offers a finished basement adding to your overall living space. See pics for more details of all the features & benefits this awesome home has to offer, showcasing the vibrant attractive landscaping surrounding this home.
Location
State NY
County Oneida
Community Walking Mdws Sub
Area Marcy-304400
Direction Rt 291 to Hayes Rd to Kornowski Rd, right on to Shelley Dr.
Rooms
Basement Full
Interior
Interior Features Ceiling Fan(s), Separate/Formal Dining Room, Entrance Foyer, Eat-in Kitchen, Separate/Formal Living Room, Granite Counters, Kitchen Island, Sliding Glass Door(s), Bath in Primary Bedroom
Heating Gas, Forced Air
Cooling Central Air
Flooring Carpet, Hardwood, Tile, Varies
Fireplaces Number 1
Fireplace Yes
Window Features Thermal Windows
Appliance Dryer, Dishwasher, Electric Oven, Electric Range, Disposal, Gas Water Heater, Microwave, Refrigerator, Washer
Laundry Main Level
Exterior
Exterior Feature Blacktop Driveway, Deck, Fully Fenced, Hot Tub/Spa, Pool, Patio
Garage Spaces 2.0
Fence Full
Pool In Ground
Utilities Available Cable Available, Sewer Connected, Water Connected
Roof Type Asphalt,Shingle
Porch Deck, Open, Patio, Porch
Garage Yes
Building
Lot Description Residential Lot
Story 2
Foundation Poured
Sewer Connected
Water Connected, Public
Architectural Style Colonial
Level or Stories Two
Additional Building Shed(s), Storage, Second Garage
Structure Type Vinyl Siding
Construction Status Existing
Schools
School District Whitesboro
Others
Senior Community No
Tax ID 304400-277-002-0003-024-000-0000
Acceptable Financing Conventional, FHA
Listing Terms Conventional, FHA
Financing VA
Special Listing Condition Standard
Read Less
Want to know what your home might be worth? Contact us for a FREE valuation!

Our team is ready to help you sell your home for the highest possible price ASAP
Bought with Coldwell Banker Faith Properties

