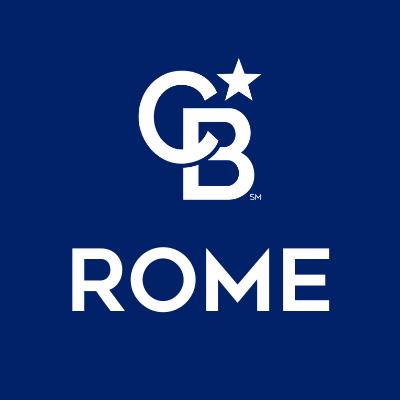
6643 Golf Course RD Rome, NY 13440
4 Beds
2 Baths
1,618 SqFt
UPDATED:
Key Details
Property Type Single Family Home
Sub Type Single Family Residence
Listing Status Active
Purchase Type For Sale
Square Footage 1,618 sqft
Price per Sqft $160
MLS Listing ID S1644370
Style Cape Cod
Bedrooms 4
Full Baths 2
Construction Status Existing
HOA Y/N No
Year Built 1949
Annual Tax Amount $5,057
Lot Size 8,712 Sqft
Acres 0.2
Lot Dimensions 70X121
Property Sub-Type Single Family Residence
Property Description
The pups will LOVE the secure, fully fenced yard and this winter, you will appreciate being able to pull the car out of the elements & into the attached garage. A toasty gas stove makes the living room an extra cozy place to hang out. Upstairs, the two good sized bedrooms offer loads of great storage with closets & built-ins. One of the rooms even has a walk-in dressing room area & a built-in, flip up vanity! Having a full bath on each floor is an incredible bonus. City of Rome taxes include UNMETERED public water! Great location right up the road from the premiere Teugega Golf Course, great restaurants, Lake Delta State Park, with quick access to Griffiss, Woods Valley Ski Area, shopping, the hospital, Ridge Mills Elementary... everything you could possibly need!
Location
State NY
County Oneida
Area Rome-Outside-301389
Direction From Griffiess, follow Chestnut St. Turn right onto Black River Blvd. Veer left at the \"Y\" onto Elmer Hill Rd. Follow to Golf Course Rd & turn right. House is the 3rd on the left.
Rooms
Basement Full
Main Level Bedrooms 2
Interior
Interior Features Cedar Closet(s), Eat-in Kitchen, Separate/Formal Living Room, Pull Down Attic Stairs, Sliding Glass Door(s), Storage, Solid Surface Counters, Natural Woodwork, Bedroom on Main Level, Workshop
Heating Gas, Forced Air
Cooling Window Unit(s)
Flooring Carpet, Hardwood, Varies, Vinyl
Fireplaces Number 1
Fireplace Yes
Window Features Thermal Windows
Appliance Built-In Range, Built-In Oven, Dryer, Dishwasher, Gas Cooktop, Gas Water Heater, Microwave, Refrigerator, Washer
Laundry In Basement
Exterior
Exterior Feature Blacktop Driveway, Deck, Fully Fenced
Parking Features Attached
Garage Spaces 1.0
Fence Full
Utilities Available Cable Available, Electricity Connected, High Speed Internet Available, Water Connected
Roof Type Architectural,Shingle
Porch Deck
Garage Yes
Building
Lot Description Rectangular, Rectangular Lot, Residential Lot
Foundation Block
Sewer Septic Tank
Water Connected, Public
Architectural Style Cape Cod
Structure Type Vinyl Siding
Construction Status Existing
Schools
Elementary Schools Ridge Mills Elementary
Middle Schools Lyndon H Strough Middle
High Schools Rome Free Academy
School District Rome
Others
Senior Community No
Tax ID 301389-188-016-0001-047-000-0000
Acceptable Financing Cash, Conventional, FHA, VA Loan
Listing Terms Cash, Conventional, FHA, VA Loan
Special Listing Condition Trust
Virtual Tour https://www.propertypanorama.com/instaview/syr/S1644370






