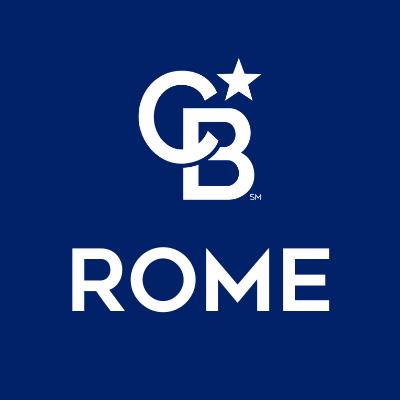
9028 Driftwood DR Ava, NY 13303
3 Beds
3 Baths
2,660 SqFt
UPDATED:
Key Details
Property Type Single Family Home
Sub Type Single Family Residence
Listing Status Active
Purchase Type For Sale
Square Footage 2,660 sqft
Price per Sqft $187
MLS Listing ID S1631574
Style Colonial
Bedrooms 3
Full Baths 3
Construction Status Existing
HOA Y/N No
Year Built 1986
Annual Tax Amount $8,820
Lot Size 1.690 Acres
Acres 1.69
Lot Dimensions 150X492
Property Sub-Type Single Family Residence
Property Description
IMPORTANT UPDATES INCLUDE: Roof (2017), Vinyl Siding (2017), Gutters (2017), Pool Liner (2021), NEW leathered granite countertops (2024), Professionally painted cabinets with sleek, NEW hardware (2025), NEW APPLIANCES (2024), NEW CARPETING upstairs (2024), NEW laminate (2024), water softener (2024).
Primary bedroom features a full bath, a walk-in closet, vaulted ceiling & a LAKE VIEW! The only downside is, enhancing the view with the addition of another window would make you late for work everyday.
Additional features include: Beautiful HARDWOOD FLOORS! 3-car attached garage!! Septic pumped (2023), wood burning fireplace & pellet stove, main level full bath, extra fridge, extra prep sink in kitchen.
Location
State NY
County Oneida
Area Western-306600
Direction From Turin Rd /Rt 26, turn onto Stokes Westernville Rd. at the Stewarts. Driftwood is 1.3 mi on the right.
Body of Water Delta Reservoir
Rooms
Basement Exterior Entry, Full, Walk-Up Access
Interior
Interior Features Wet Bar, Ceiling Fan(s), Cathedral Ceiling(s), Separate/Formal Dining Room, Entrance Foyer, Eat-in Kitchen, Separate/Formal Living Room, Granite Counters, Pantry, Sliding Glass Door(s), Storage, Skylights, Bath in Primary Bedroom, Workshop
Heating Oil, Baseboard, Hot Water
Flooring Hardwood, Tile, Varies
Fireplaces Number 2
Fireplace Yes
Window Features Skylight(s),Thermal Windows
Appliance Dishwasher, Electric Oven, Electric Range, Gas Water Heater, Microwave, Refrigerator
Laundry In Basement
Exterior
Exterior Feature Blacktop Driveway, Fully Fenced, Pool, Patio, Propane Tank - Leased
Parking Features Attached
Garage Spaces 3.0
Fence Full
Pool In Ground
Utilities Available Cable Available, Electricity Connected, High Speed Internet Available
Waterfront Description Lake
View Y/N Yes
View Water
Roof Type Architectural,Shingle
Porch Covered, Open, Patio, Porch
Garage Yes
Building
Lot Description Irregular Lot, Residential Lot
Story 2
Foundation Block
Sewer Septic Tank
Water Well
Architectural Style Colonial
Level or Stories Two
Structure Type Other,Vinyl Siding
Construction Status Existing
Schools
Elementary Schools Stokes Elementary
Middle Schools Lyndon H Strough Middle
High Schools Rome Free Academy
School District Rome
Others
Senior Community No
Tax ID 306600-171-000-0001-037-004-0000
Security Features Radon Mitigation System
Acceptable Financing Cash, Conventional, VA Loan
Listing Terms Cash, Conventional, VA Loan
Special Listing Condition Standard
Virtual Tour https://www.propertypanorama.com/instaview/syr/S1631574






